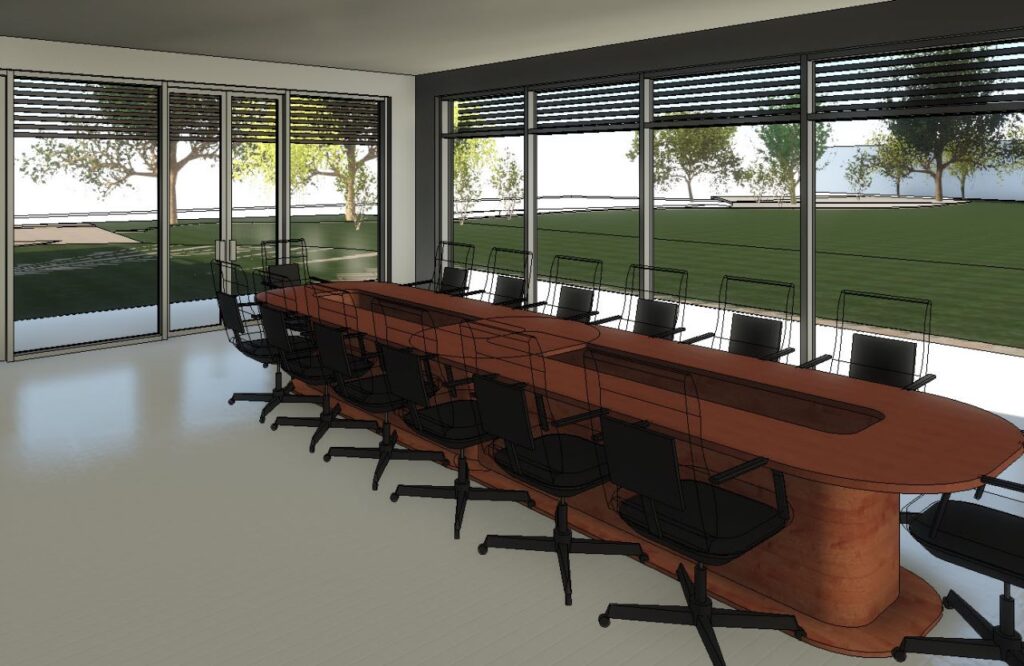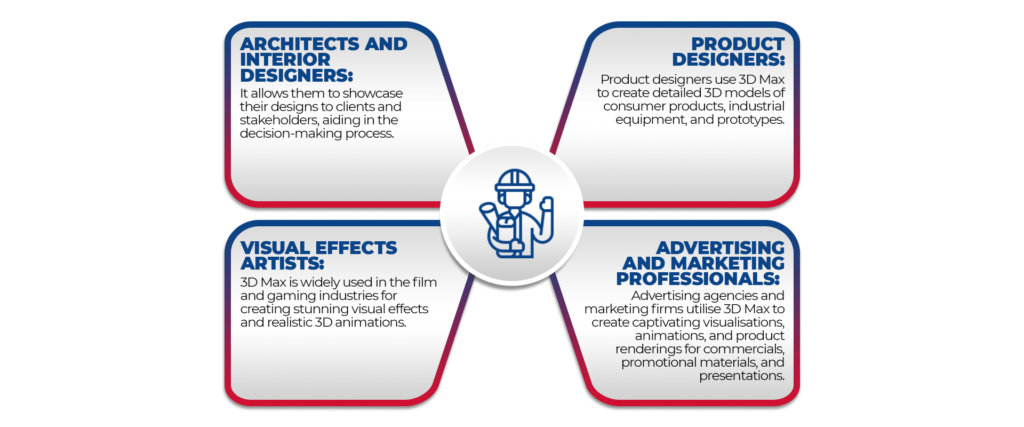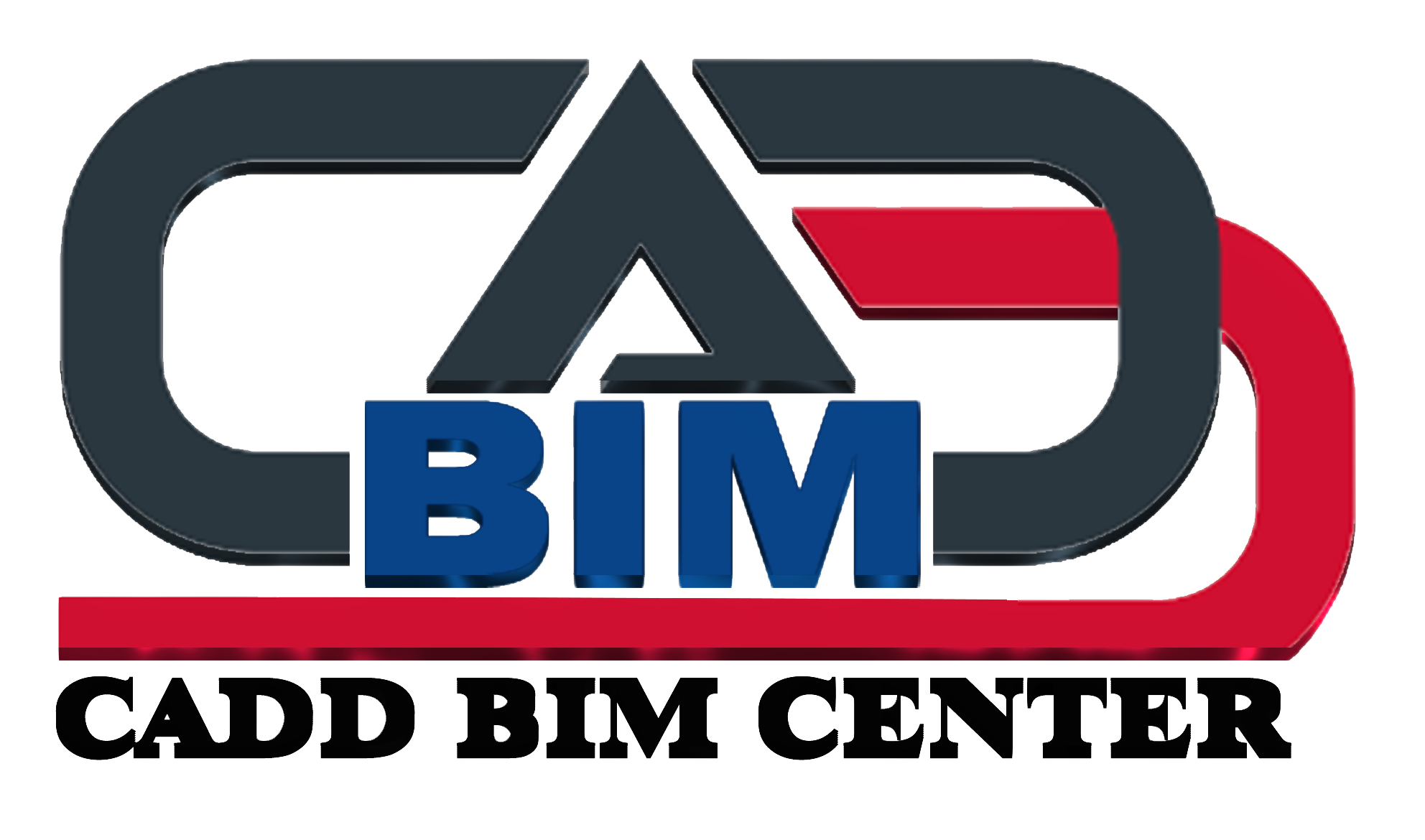3Ds MAX ESSENTIAL
- Home
- 3Ds MAX ESSENTIAL

What is 3Ds Max?
3Ds Max is a professional 3D modelling, animation, and visualisation software developed by Autodesk. It is widely used in industries such as architecture, interior design, film, gaming, and product design to create stunning and realistic 3D models, animations, and visualisations. 3Ds Max provides a comprehensive set of tools and features that allow users to bring their creative ideas to life in a virtual 3D environment.
Why is the 3Ds Max Essentials course important?

What is 3Ds Max?

3Ds MAX ESSENTIAL Course Outline
If you’re looking to master the essentials of 3Ds Max, CADD BIM is the best institute in Lucknow offering an outstanding 3Ds Max Essentials course. This course is designed to provide an understanding of the fundamental concepts and tools used in 3Ds Max, a leading software for 3D modeling, animation, and visualization. Upon completion of the 3ds Max Essentials course, students can further enhance their knowledge by enrolling in the advanced course, which delves deeper into the intricacies of the software, enabling them to create complex and realistic 3D designs and animations.
Course Description
Autodesk 3Ds Max Design Essentials Training provides a thorough grounding in 3Ds Max Design Software. On completing the course you will be able to produce basic 3D modeling, apply material, rendering the scene and creating animation. Class numbers are small (maximum eight trainees), meaning that trainees have their sample opportunity to discuss the specific requirements and any problems that they are having in 3Ds Max Design with the trainer. The course is designed for the busy professional. It is short and intensive, combining lecture, demonstration and hands-on practice. Full details are provided below:
Course OBJECTIVES
LENGTH:
60 Hours Training Program
3Ds MAX ESSENTIAL Course Outline
Introduction to Autodesk 3ds Max
Autodesk 3ds Max Configuration
Basic Modeling Techniques
Modeling From 2D Objects
Assembling Project Files
Compound Object
Materials
Building Performance Analysis
Mapping Coordinates and Scale
Introduction to 3ds Max Lighting
Advanced Lighting
Rendering
Camera
Understanding the Camera’s Importance
Discovering Depth of Field
Adding Depth of Field to Control Focus
ultiple Camera
Creating Hierarchies
Animation
Effects and Dynamics
For Enrollment
Take a step ahead towards a rewarding career in architecture, where best knowledge is aligned with latest technological practices. Register now to build your future in the realm that merges art, science and innovation
