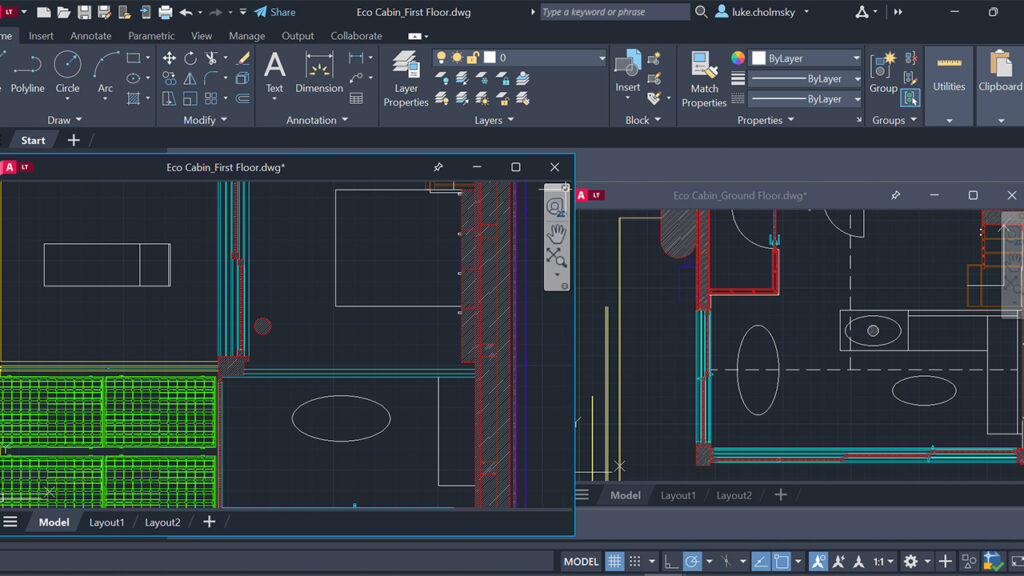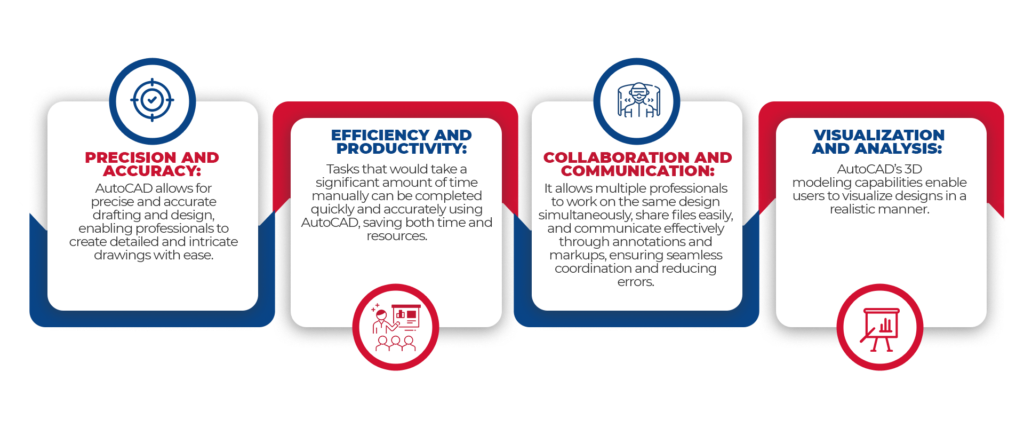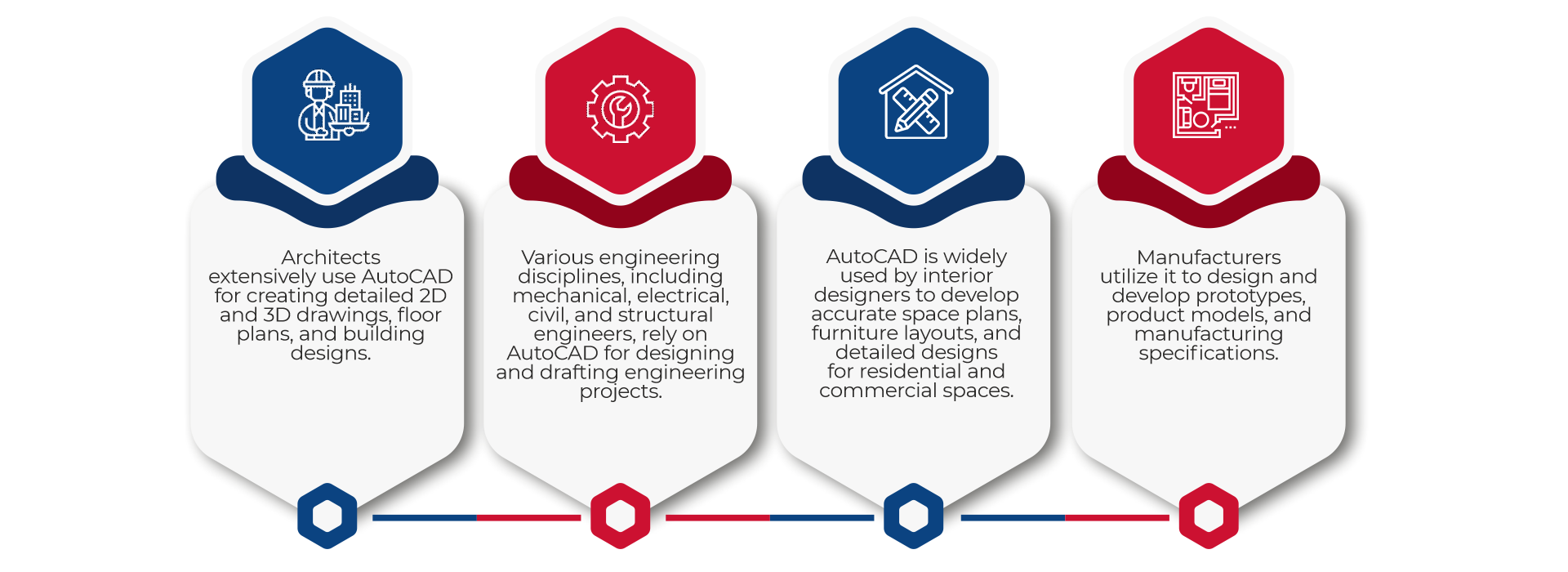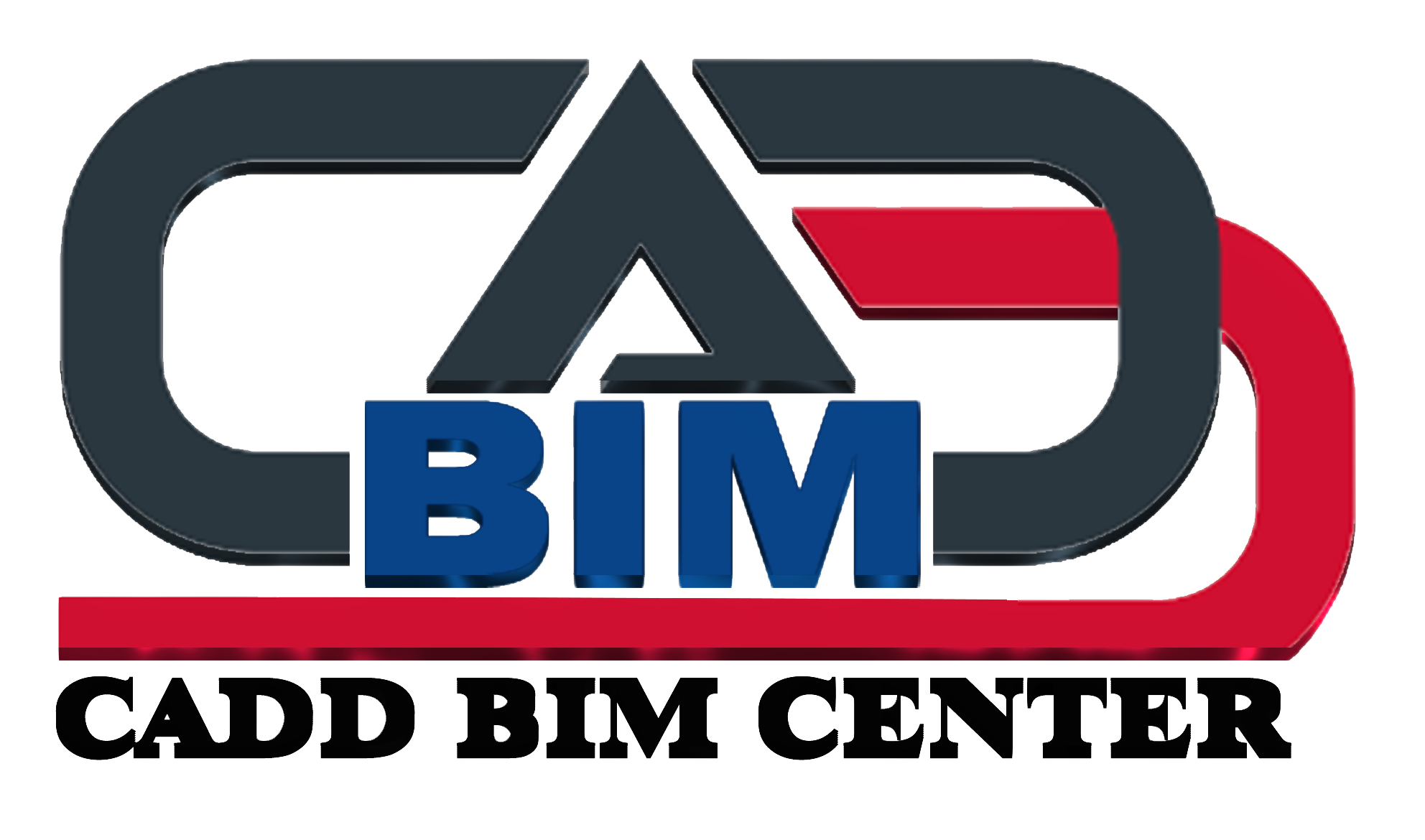AutoCAD
- Home
- AutoCAD

What is AutoCAD?
An AutoCAD course is designed to teach how to use the industry-leading computer-aided design (CAD) software. It covers essential skills such as creating and modifying 2D and 3D drawings, using drawing tools and commands, and understanding the software interface. The course also focuses on topics like dimensioning, plotting, and annotating drawings, as well as advanced features such as parametric modeling and rendering. By completing the course, learners gain the proficiency to create accurate and detailed designs for various engineering, architectural, and design projects.
Why is this course important?

Who is it used by?

AutoCAD Course Outline
Discover the power of AutoCAD for interior design at our best AutoCAD training institute in Lucknow. We offer the best course that caters specifically to interior design professionals, providing them with the essential skills and knowledge to excel in their field. Learn to create precise floor plans, detailed 3D models, and stunning renderings with this industry-leading software. Gain hands-on experience and guidance from experienced instructors who will equip you with the expertise to bring your design ideas to life.
Course Description
AutoCAD is a general-purpose Computer Aided Design and Drafting (CAD) program which can be used to create all kinds of line drawings. This course is designed to provide delegates with the basic AutoCAD commands and computer-aided-drafting concepts to draw, design, and draft. Emphasis is placed on efficient and accurate drawing techniques incorporating the features, commands, and techniques for creating, editing, and printing 2D production drawings.
Course OBJECTIVES
At the end of this course, delegates will be able to create, edit and print 2 dimensional drawings
Navigate the AutoCAD user interface.
Use the fundamental features of AutoCAD.
Use the precision drafting tools in to develop accurate technical drawings.
Present drawings in a detailed and visually impressive manner.
Represent a design by creating solid primitives, solid or surface models from cross-sectional geometry, or composite models from multiple solid models.
Complete a solid model design by adding the necessary features to detail, duplicate, and position 3D models.
Convert 2D objects to 3D objects.
Document a 3D design by creating 2D drawings for production and visualization.
Communicate design ideas using visual styles, lights, model walk-through tools, and renderings.
LENGTH:
AutoCAD Professional 70 Hours
WHO SHOULD ATTEND?
No prior knowledge of AutoCAD is assumed however Drafting, design, or engineering experience is a plus. Exercises for the workshop are drawn from a variety of disciplines, including part design, facility layout, architectural drafting and schematics. Participants for each workshop are surveyed to determine their areas of interest and when possible, exercises are tailored to match the needs of the workshop attendees.
Note
Topics and duration may be modified by the instructor based on the skill level and knowledge of the participants.
AutoCAD Course Outline
Interfacing with AutoCAD
Specifying Coordinates
Setting Up a Drawing
- Choosing Unit Types, Drawing Limits
- Understanding Scales
- Creating a Title Block
- Specifying Common Setup Options
- Customizing with the MVSETUP Command
- Using the Setup Wizards
- Using Object Snaps and Snap Tracking
- Using Polar Tracking and Polar Snap Hands-on Practice
Creating and Editing Shapes
Creating Text
Drawing Dimensions
Creating Dimension Styles
Working with Blocks
Dynamic Blocks
Manipulating Objects and Data
Layers and Properties Palette
Plotting and Printing Drawing
Annotation Scaling
Layouts and Views
Introduction to Sheet Sets
Referencing and Sharing Information
Obtaining Information from Drawing
Putting it all together – Creating a project from scratch
Hands-on practice with emphasis on your companies’ standards and project types. Work will be done on the various aspects of a “typical” project for your office
3D Foundations
Workspace
Working with the User Coordinate System
Simple Solids
Drawing Complex Objects
Creating Solids and Editing in 3D
Creating 3D Surfaces
Modifying in 3D Space
Advanced Solid Editing
Refining the View
Flatshot
Visualization
For Enrollment
Take a step ahead towards a rewarding career in architecture, where best knowledge is aligned with latest technological practices. Register now to build your future in the realm that merges art, science and innovation
