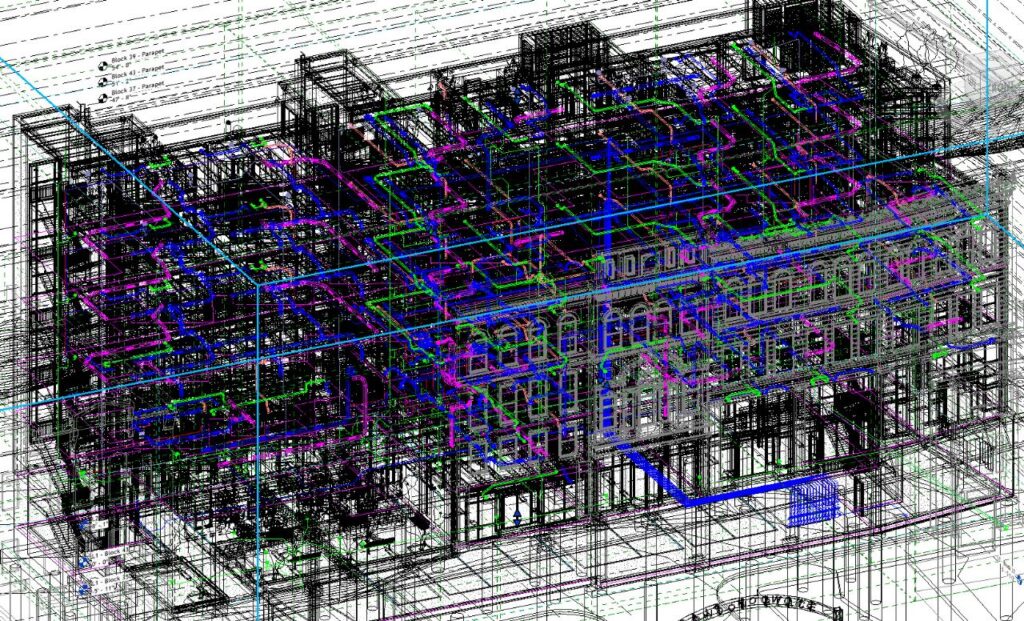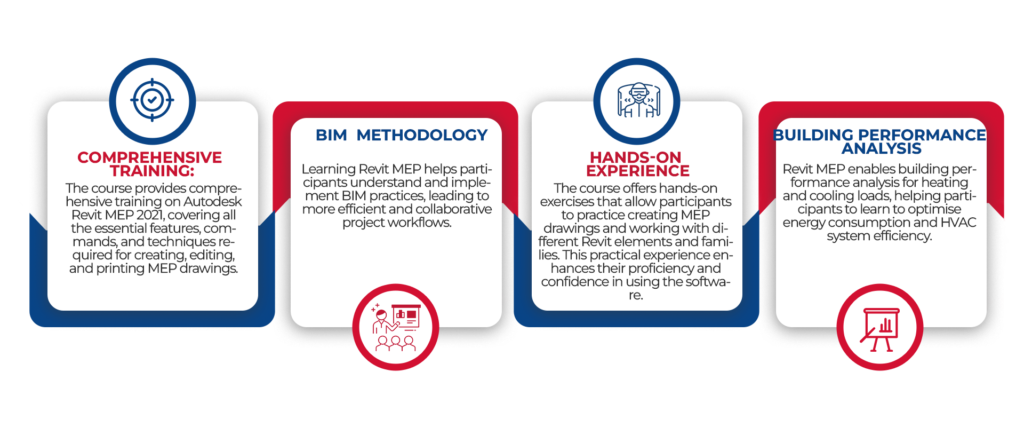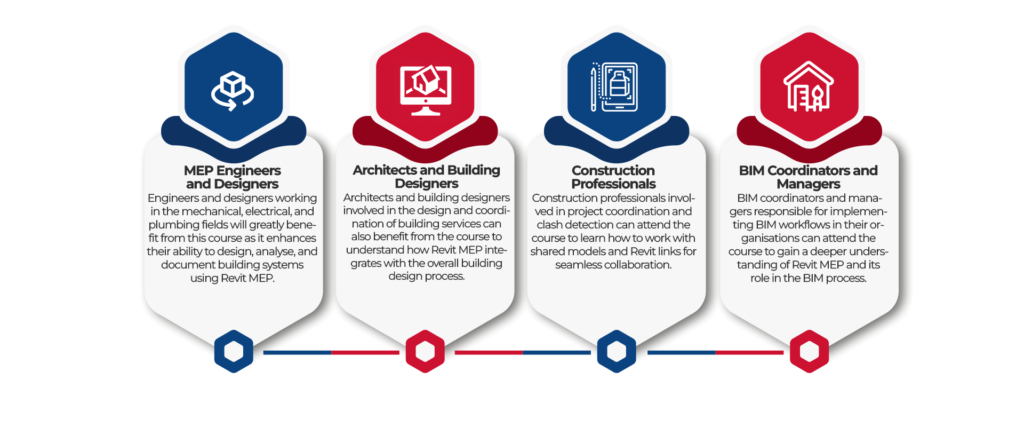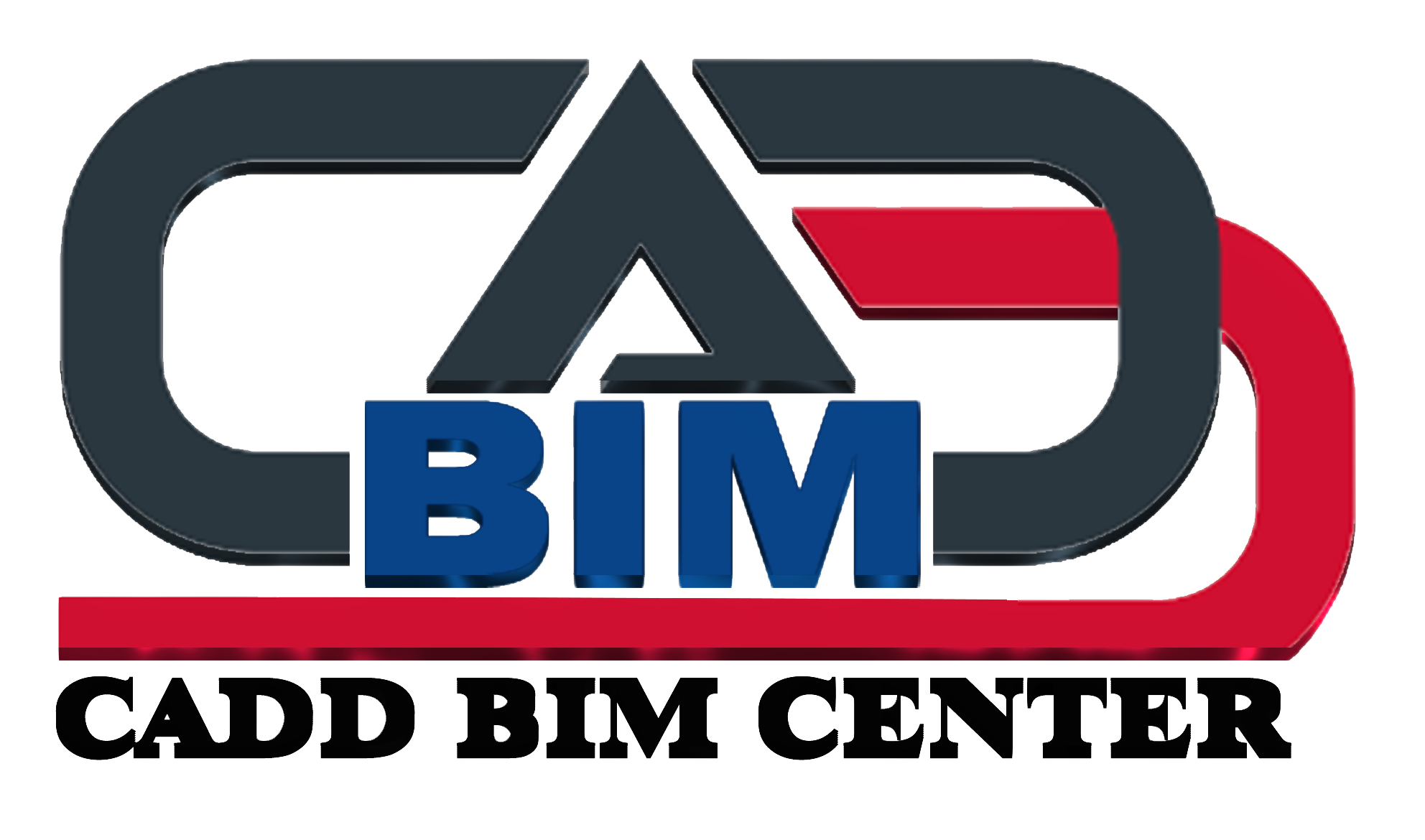Revit MEP
- Home
- Revit MEP

What is Revit MEP?
Revit MEP stands for “Mechanical, Electrical, and Plumbing” and is a specialised version of Autodesk Revit, a popular building information modelling (BIM) software. Revit MEP is specifically designed for professionals in the mechanical, electrical, and plumbing engineering disciplines. It allows users to create and manage 3D models of building systems and components, enabling better collaboration and coordination among various disciplines in the construction and building design industry.
Why is this course important?

Who should attend the course?

Revit MEP Course Outline
Course Description
Autodesk® Revit MEP 2021, This course is designed for new/existing users who require comprehensive training in Autodesk® Revit MEP 2021 software. It incorporates the features, commands, and techniques for creating, editing, and printing drawings with Autodesk® Revit MEP 2021. Hands-on exercises throughout the courseware explore how to create MEP drawings.
Exercises can be completed using imperial or metric units.
Course OBJECTIVES
After completing this course, you will be able to:
- Describe building information modeling methodology.
- Use the different parts of the Revit MEP user interface and work with different types of Revit elements and families.
- Manage the different views and change their properties, control the visibility and appearance of elements in different views, and work with section, elevation, and 3D views.
- Set up a project using different templates, link Revit models, share projects using worksets, define discipline settings, and import and edit DWG details.
- Create spaces and zones in a Revit model.
- Analyze an analytical model for conducting a building performance analysis, define heating and cooling loads information, and calculate heating and cooling loads.
- Create HVAC systems, generate HVAC system layouts, and create and modify ductwork using Revit tools.
- Layout and create system piping.
- Create plumbing systems.
- Create fire protection systems and Electrical circuits and wiring
- Monitor changes in files of other disciplines linked to Revit MEP and check and fix interference Conditions.
- Work with callout, detail, and drafting views.
- Work with text and tags, dimensions, legends, and schedules.
- Add title blocks to a sheet, update the project information in a title block, and work with sheets.
- Create and modify simple families.
LENGTH:
60 Hours Training Program
WHO SHOULD ATTEND?
This guide is designed for new/existing users of Revit MEP It is recommended that you have a working knowledge of Basic MEP Engineering and design skills
Revit MEP Course Outline
Overview and Basic Drawing Tools
Viewing the Model
Starting a New Project
Piping Systems
Family Creation
HVAC Systems
Defining Volumes
Building Performance Analysis
Electrical Systems
Annotations and Schedules
Creating Custom Templates
Construction Documents
Basic Work Sharing
For Enrollment
Take a step ahead towards a rewarding career in architecture, where best knowledge is aligned with latest technological practices. Register now to build your future in the realm that merges art, science and innovation
