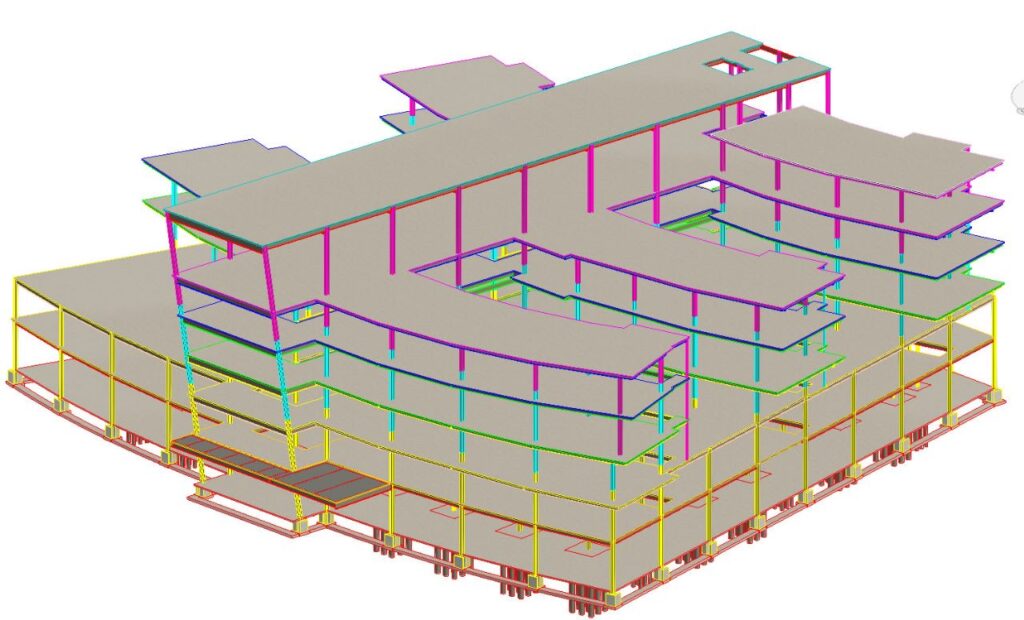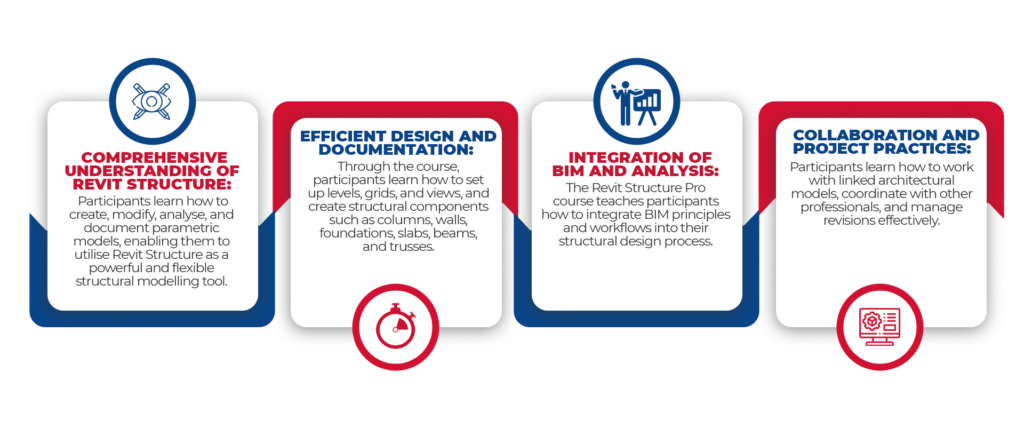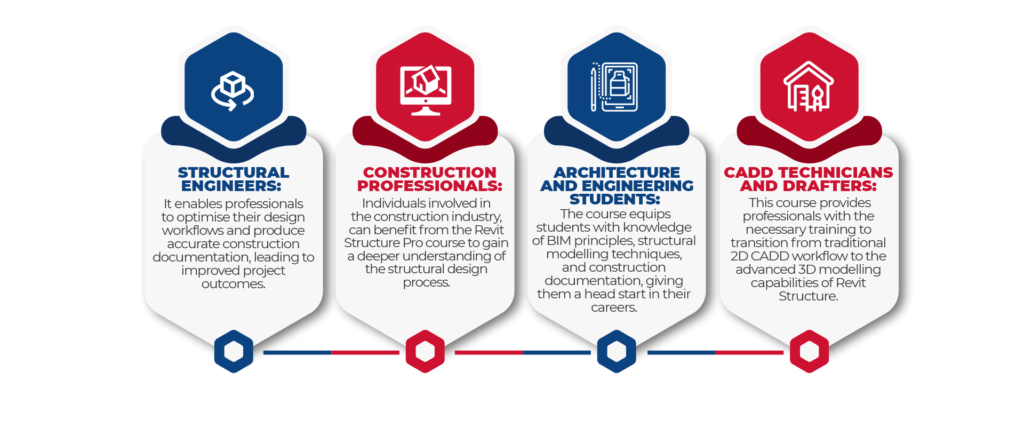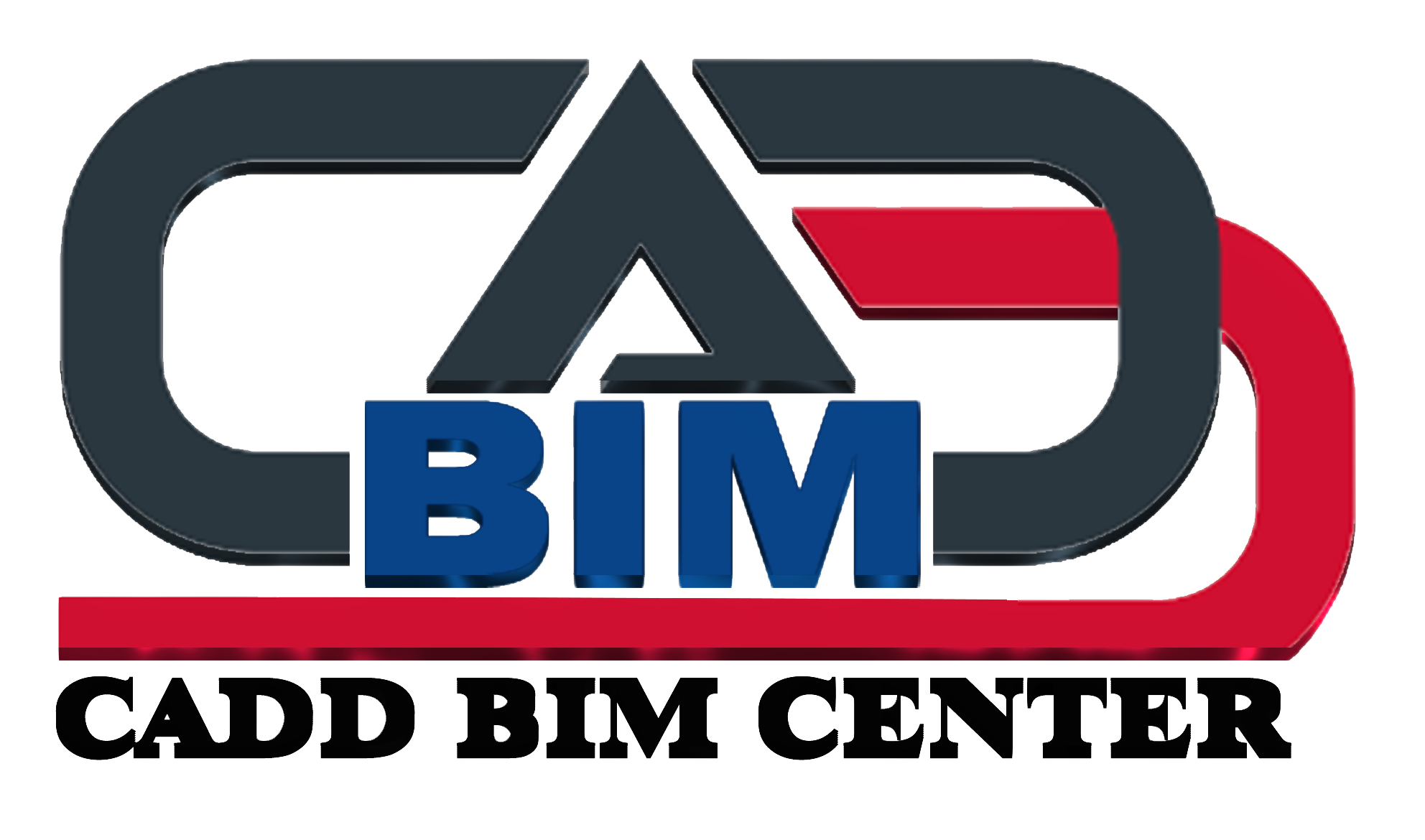Revit Structure
- Home
- Revit Structure

What is Autodesk Revit Structure?
Autodesk Revit Structure is a software application specifically designed for structural engineering and construction professionals. It is a powerful building information modelling (BIM) software that enables users to create, analyse, and document structural designs within a 3D environment. Revit Structure provides a comprehensive set of tools and features that allow users to model structural elements, generate accurate construction documentation, perform structural analysis, and collaborate with other professionals involved in the building design and construction process.
Why is this course important?

Who is it used by?

Revit Structure Pro Course Outline
COURSE TITLE
Autodesk Revit Structure
Course DESCRIPTION
To take full advantage of Building Information Modeling, the Autodesk® Revit® Structure training course has been designed to teach the concepts and principles from building design through construction documentation using the Autodesk® Revit® (R1) Structure software. This training course is intended to introduce students to the user interface and the basic building components of the software that makes it a powerful and flexible structural modeling tool. The goal is to familiarize you with the tools required to create, modify, analyze, and document the parametric model.
Course OBJECTIVES
After completing this course, you will be able to:
Introduction to the Autodesk Revit software
Basic drawing and editing tools
Setting up levels and grids
Working with views
Starting a structural project based on a linked architectural model
Adding structural columns and walls
Adding foundations and structural slabs
Structural reinforcement
Beams, trusses, and framing systems
Analytical models and placing loads
Project practices to reinforce learning
Construction documents
Annotating construction documents
Detailing
Scheduling
Describe Building Information Modelling, Bidirectional Associativity, and Parametric relationships in Revit.
Work with component families.
Work with drawing sheets and title blocks, manage revisions, and present the building model using rendering, walkthroughs, and sun and shadow settings.
LENGTH:
60 Hours Training Program
WHO SHOULD ATTEND?
New Autodesk Revit Structure users or other Autodesk software users who want to learn essential elements of Autodesk Revit Structure.
Revit Structure Pro Course Outline
Overview and Basic Drawing Tools
Datum Elements – Levels and Grids
Foundations
Adding Structural Slabs
Structural Framing
Beams and Framing systems
Brace Frames
Structural Reinforcement
Structural Analysis
Concrete Structure
Groups and Links
Project Team Collaboration
Annotating Construction Documents
Tags and Schedules
Importing and Exporting
Detailing in Revit Structure
Schedules
Advanced Annotation
Advanced View Setup
Creating Custom Templates
Construction Documents
Site Design
Creating Specific Families
Family Concepts & Techniques
Putting it all together – Creating a project from scratch
Hands-on practice with emphasis on your companies’ standards and project types. Work will be done on the various aspects of a “typical” project for your office
For Enrollment
Take a step ahead towards a rewarding career in architecture, where best knowledge is aligned with latest technological practices. Register now to build your future in the realm that merges art, science and innovation
