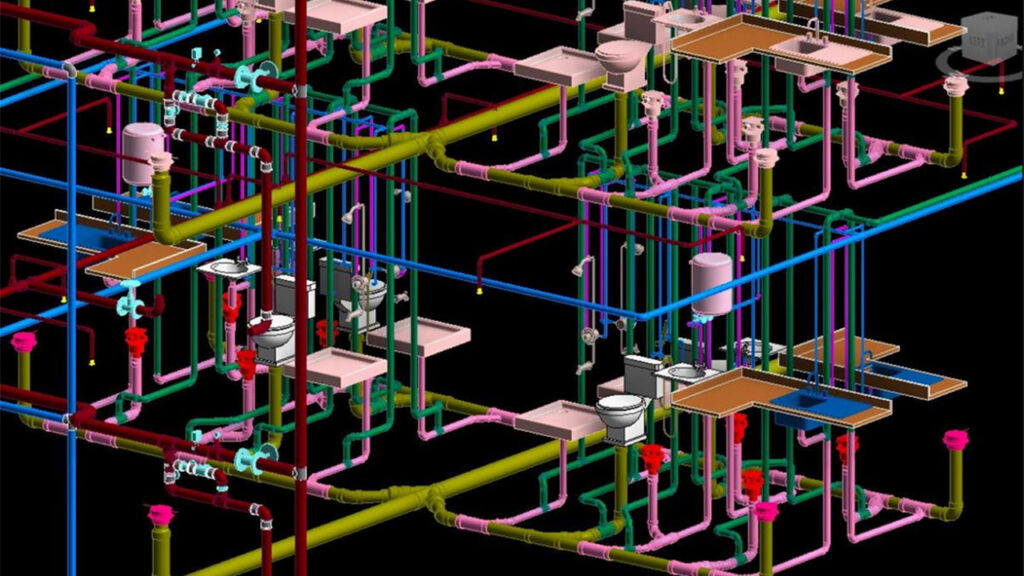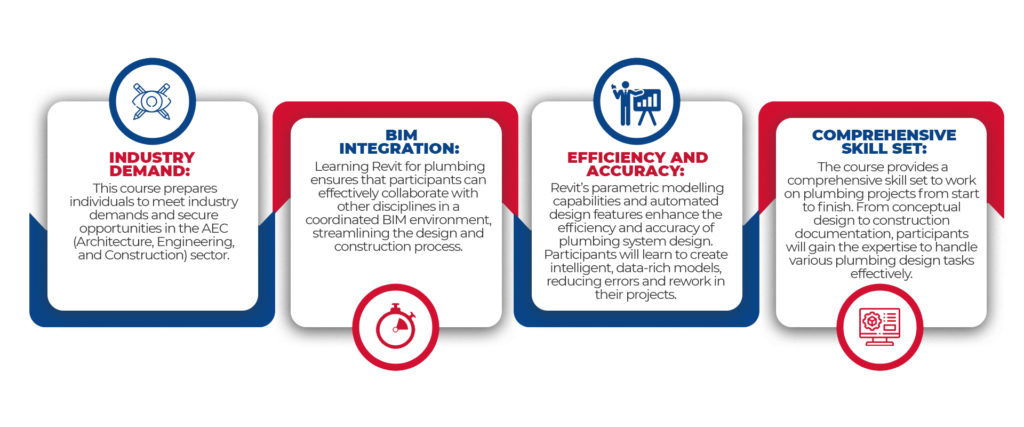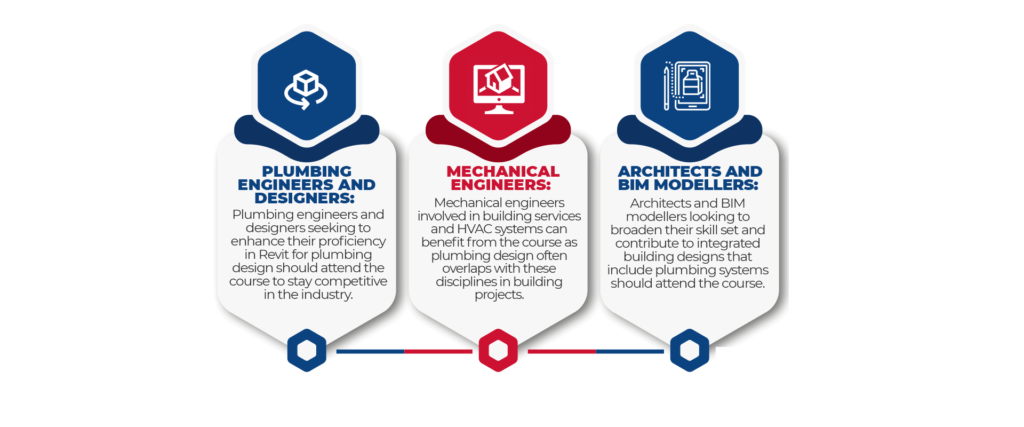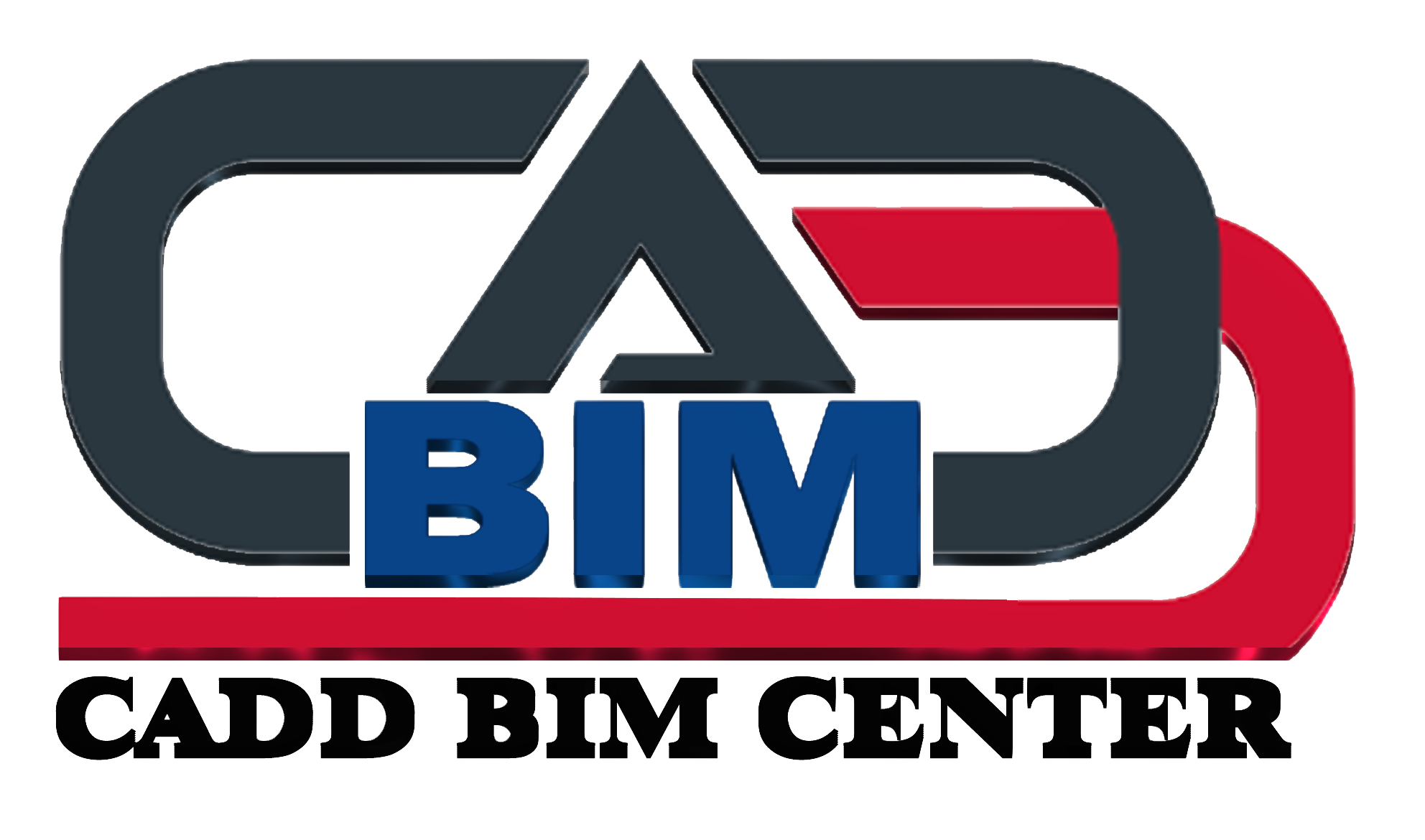Revit Plumbing
- Home
- Revit Plumbing

What is Revit Plumbing?
The Revit Plumbing course in CADD BIM is a specialised training program designed to equip individuals with the essential skills and knowledge to effectively use Autodesk Revit for plumbing system design in the building industry. This course focuses on utilising Revit’s powerful tools and features to model, analyse, and document plumbing systems within the context of a BIM (Building Information Modeling) workflow. Participants will learn to create detailed plumbing layouts, fixtures, piping systems, and generate accurate construction documentation for plumbing projects.
Why is this course important?

Who is it used by?

For Enrollment
Take a step ahead towards a rewarding career in architecture, where best knowledge is aligned with latest technological practices. Register now to build your future in the realm that merges art, science and innovation
