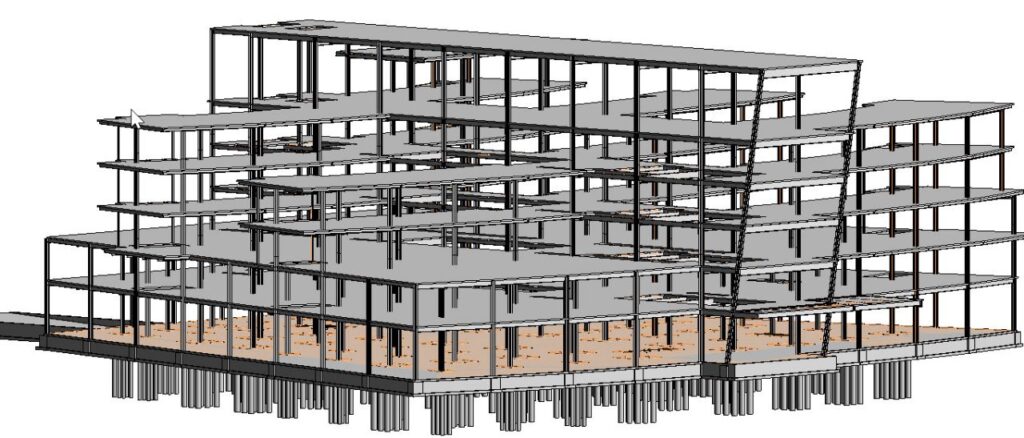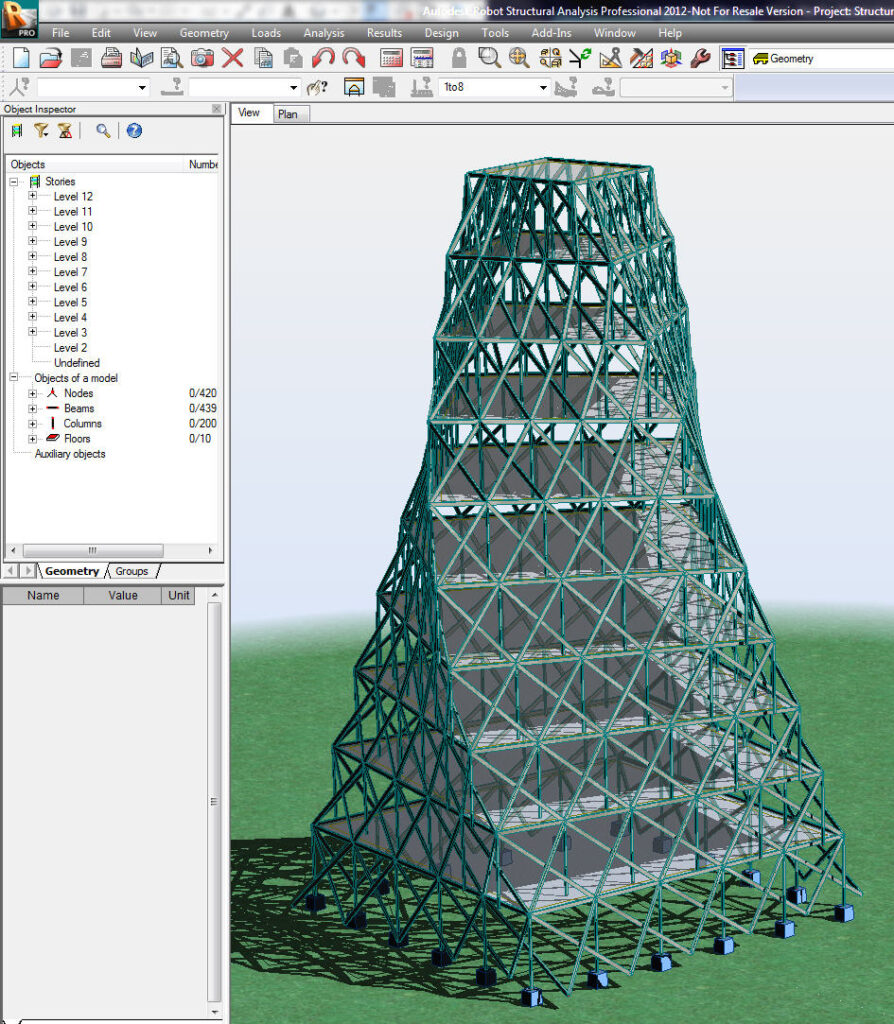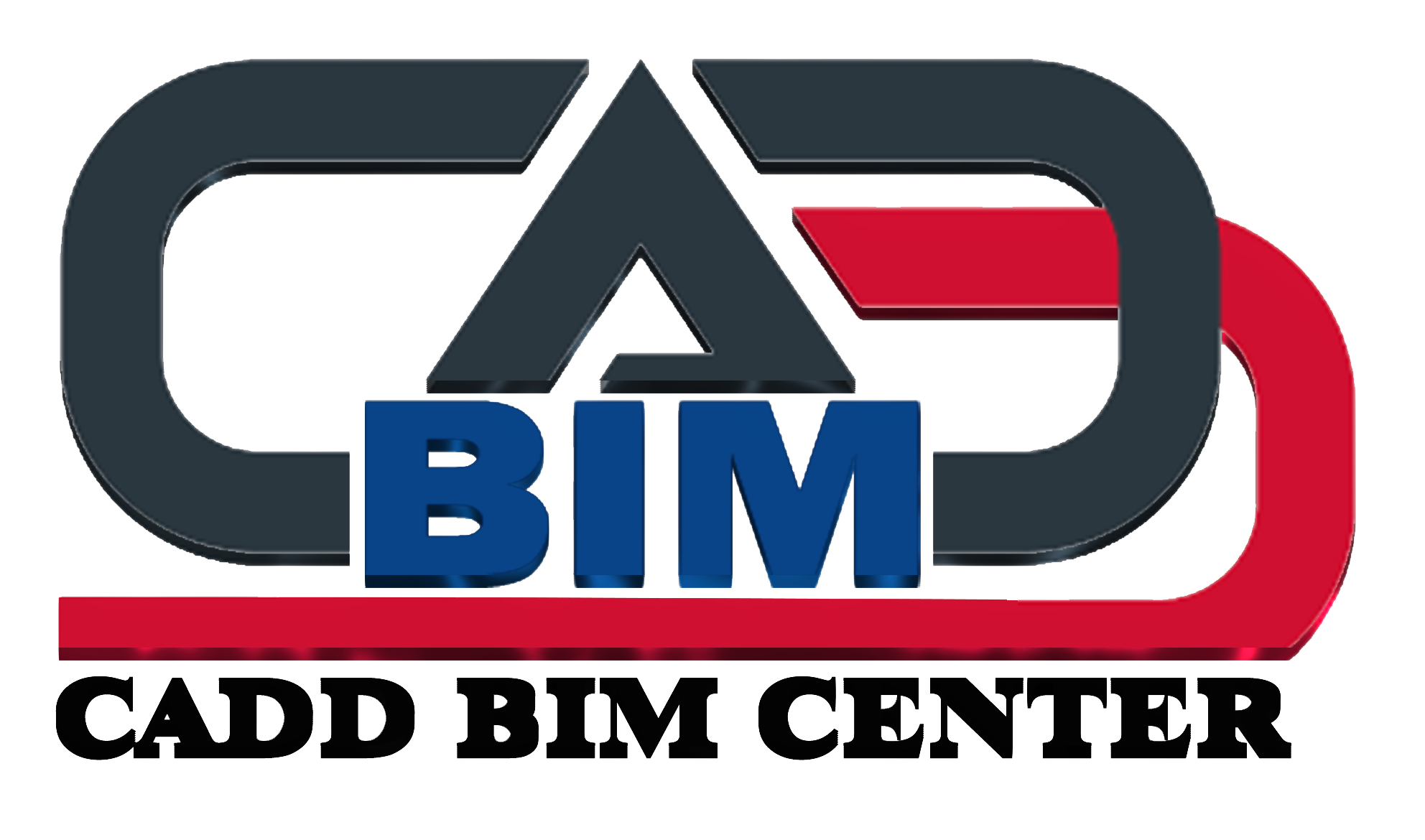ROBOT STRUCTURE PROFESSIONAL ANALYSIS
- Home
- ROBOT STRUCTURE PROFESSIONAL ANALYSIS

Benefits of taking the Autodesk Robot structural analysis professional software training
Why Enroll for Robot Structural Analysis Professional?
As Robot Structural Analysis Professional is BIM compliant, analyzing structural loads using advanced BIM tools is possible.
As this civil engineering certification includes analyzing the structural BIM model and then generating the reports using the analysis, it provides insight into how industry professionals work in structural engineering.
Using this software, engineers can utilize a variety of tools offered by this software to efficiently add, copy, remove and edit geometry for building multiple storeys.
After completing this Robot Structural Analysis Professional training course, students and professionals can analyze structural models and conduct complex calculations and can apply for jobs as structural designers.
They can analyze structural models and conduct complex calculations with structural and civil engineers and work on infrastructure projects.
As Robot Structural Analysis Professional is BIM compliant, analyzing structural loads using advanced BIM tools is possible.
As this civil engineering certification includes analyzing the structural BIM model and then generating the reports using the analysis, it provides insight into how industry professionals work in structural engineering.
Using this software, engineers can utilize a variety of tools offered by this software to efficiently add, copy, remove and edit geometry for building multiple storeys.
After completing this Robot Structural Analysis Professional training course, students and professionals can analyze structural models and conduct complex calculations and can apply for jobs as structural designers.
They can analyze structural models and conduct complex calculations with structural and civil engineers and work on infrastructure projects.
Advantages of using Robot Structural Analysis Professional .
Structural design, calculation sheets and graphical representation of structures both two and three-dimensional with relevant codes peculiar to diverse zones and countries can be achieved with ease and high precision and definite accuracy.

ROBOT STRUCTURE PROFESSIONAL ANALYSIS Course Outline
CADD BIM offers architects an engaging curriculum to enhance their skills in both BIM and structural analysis. With a focus on integrating technology and design, this program equips architects with the necessary tools to create efficient and sustainable structures. Our Robot Structural Analysis course delves into advanced techniques, providing a deep understanding of structural behavior and performance. Through hands-on training and practical exercises, architects will gain proficiency in utilizing BIM software for accurate structural analysis. This holistic BIM course empowers architects to seamlessly integrate design and engineering, enabling them to deliver innovative and structurally sound projects.
Course Description
Autodesk Robot Structural Analysis Professional software provides structural engineers with advanced building simulation and analysis capabilities for large and complex structures. The structural analysis software offers a smoother workflow and interoperability with Autodesk Revit Structure software to extend the Building Information Modeling (BIM) process, enabling engineers to more quickly perform comprehensive simulation and analysis of a variety of structures.
Introduction
Structural Design
Modeling
Loads & Analysis
Elements Design
Building Model
For Enrollment
Take a step ahead towards a rewarding career in architecture, where best knowledge is aligned with latest technological practices. Register now to build your future in the realm that merges art, science and innovation
