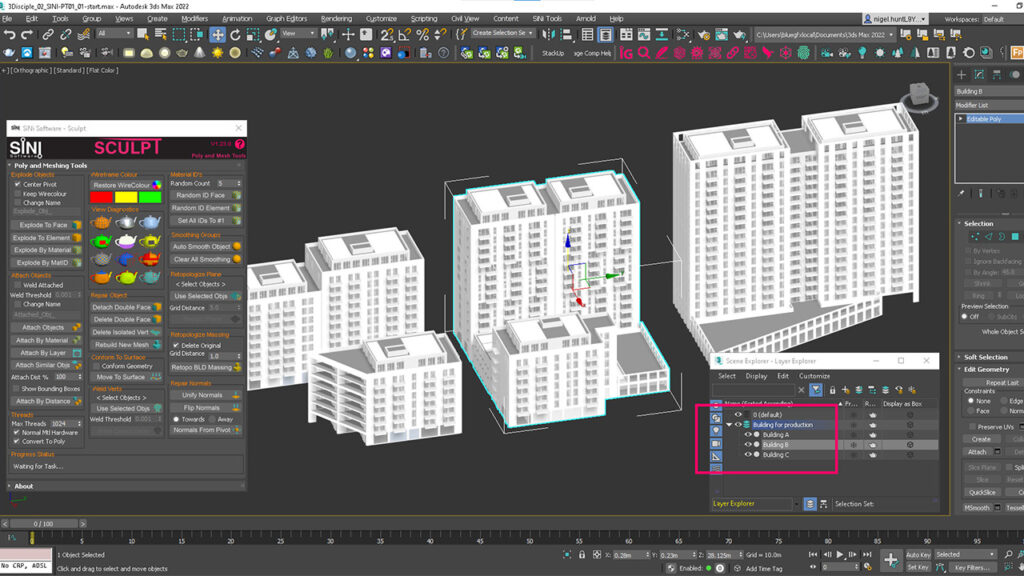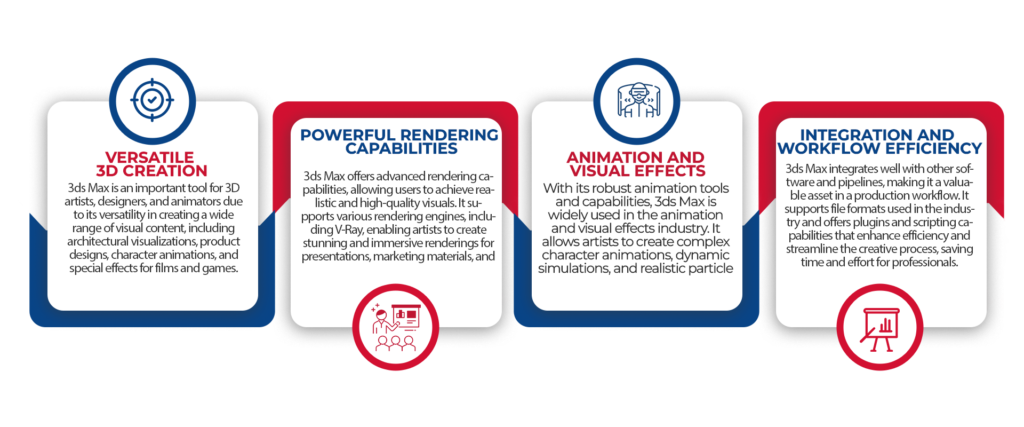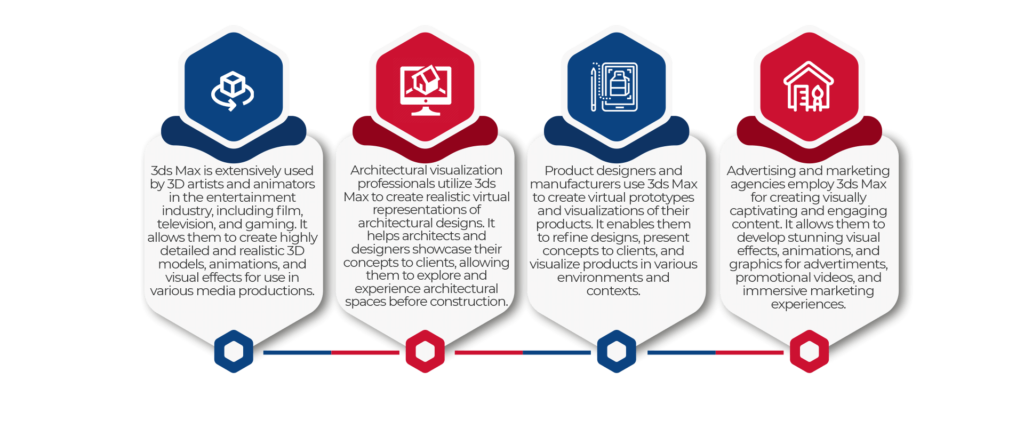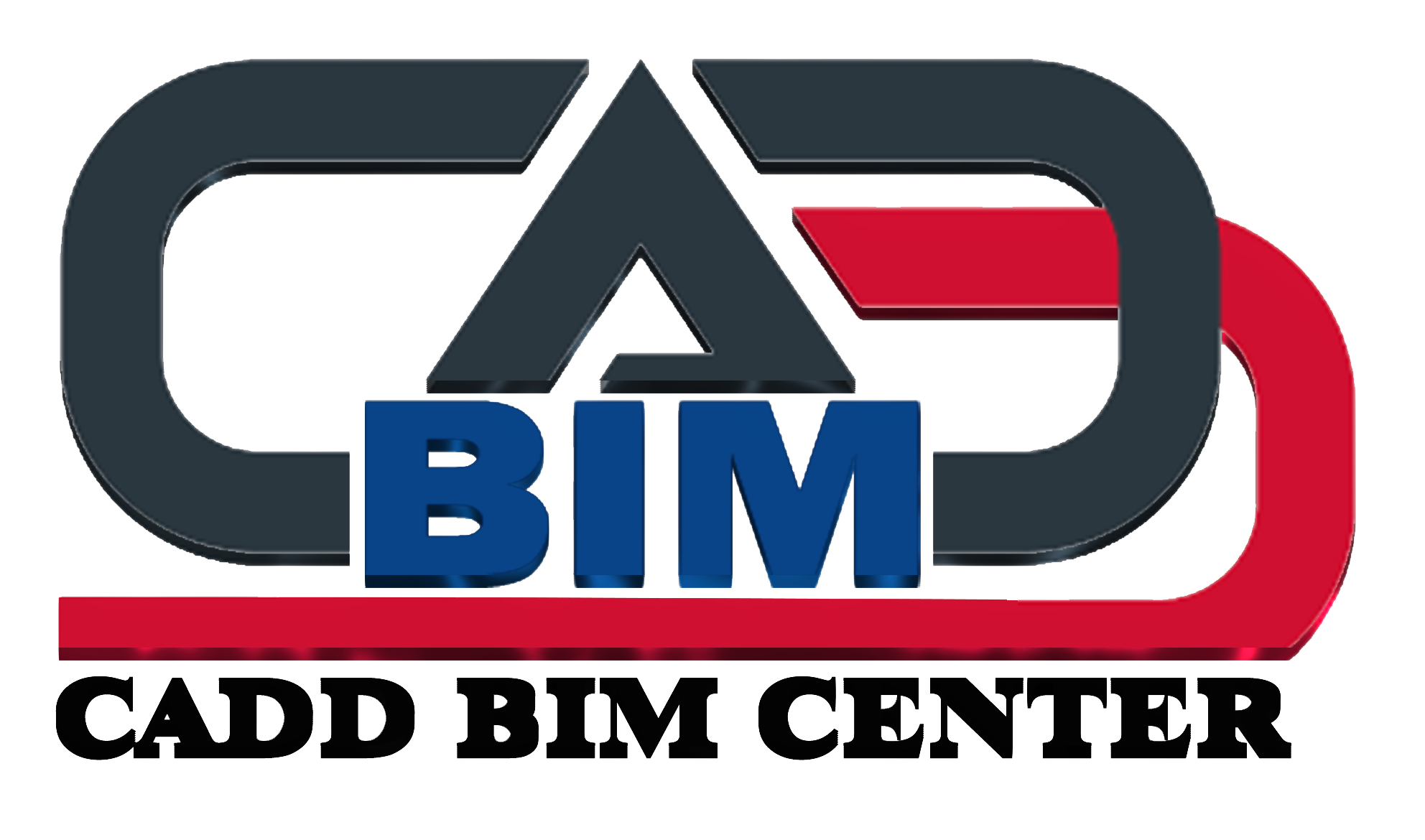3Ds Max
- Home
- 3Ds Max

What is 3Ds Max?
3ds Max is a professional 3D computer graphics software used in various industries such as architecture, entertainment, and product design. It offers a wide range of tools for modeling, animation, rendering, and visual effects creation. With its advanced capabilities, users can create highly detailed 3D models, realistic animations, and stunning visual effects for films, games, and other multimedia projects. 3ds Max provides a versatile platform for artists and designers to bring their creative visions to life in a virtual environment.
Why is this course important?

Who is it used by?

Autodesk 3Ds MAX Course Outline
Are you interested in mastering the art of interior design and 3D visualization? Look no further than our 3Ds Max Interior Design Course. This course is designed to equip you with the essential skills and knowledge to create stunning interior designs using the powerful software, 3Ds Max. With a focus on 3D visualization, you will learn how to transform your ideas into realistic and visually captivating virtual spaces. Through practical exercises and expert guidance, you will gain proficiency in modeling, texturing, lighting, and rendering, enabling you to bring your interior design concepts to life with unparalleled precision and creativity. Embark on this transformative learning journey and unlock your potential as a skilled interior designer and 3D visualizer.
Course Description
This course is designed to take your already existing 3ds Max knowledge to the next level. You will master many key concepts and techniques to enhance your renders and reduce render times. It is a great way to get to grips with Autodesk’s leading software in a short period of time. Our experts will teach you all the Intermediate skills and techniques to create Mental Ray renders and animations.
Exercises can be completed using imperial or metric units.
Exercises can be completed using imperial or metric units.
Course OBJECTIVES
After completing this course, you will be able to:
How to work in a production environment
Understand the mechanics of 3ds Max
Be able to create 3d models using a variety of techniques
Work with materials to texture your models
Understand how to light a scene
Be able to create animations and stage a scene
Understand cinematography
Learn how to create output for use in post-production.
Learn how to use the Mental Ray render engine
LENGTH:
WHO SHOULD ATTEND?
In order to attend this course, you should have already completed 3ds Max Design – Beginner or have equivalent knowledge of the software or Pass the Test
Certified Professional Certificate
The students will get Free Training for Autodesk 3Ds MAX Design Certified Professional Certification Exam after finishing all the three Levels of 3Ds MAX Design Training.
Autodesk 3Ds MAX Course Outline
Introduction
Modeling
Material
Lights, Cameras and Animation
For Enrollment
Take a step ahead towards a rewarding career in architecture, where best knowledge is aligned with latest technological practices. Register now to build your future in the realm that merges art, science and innovation
