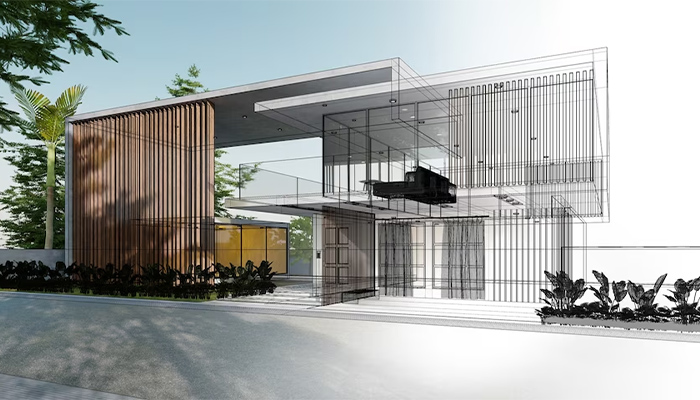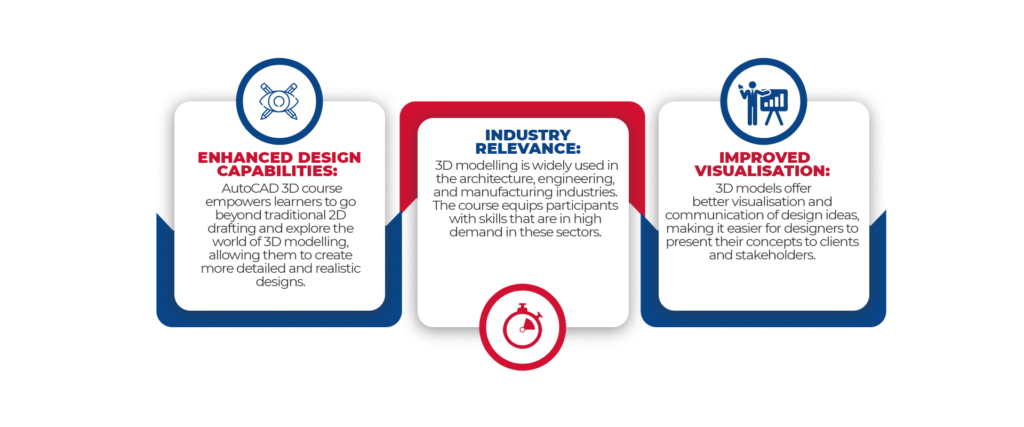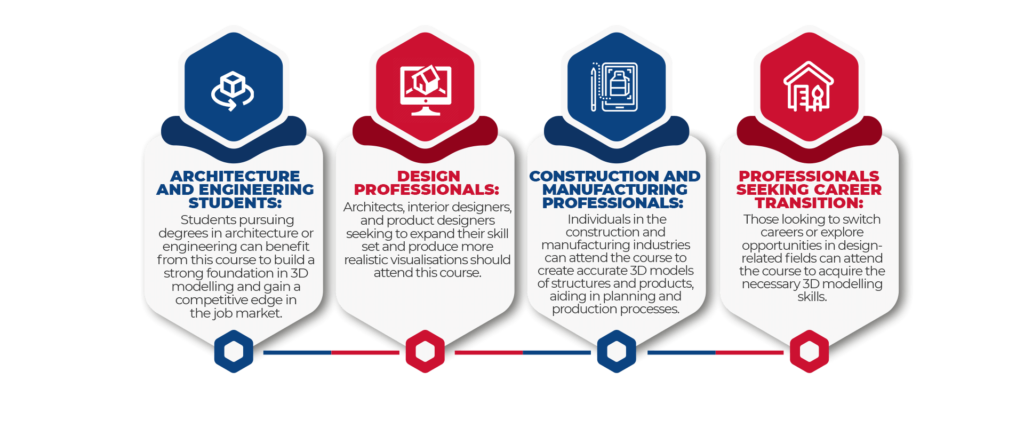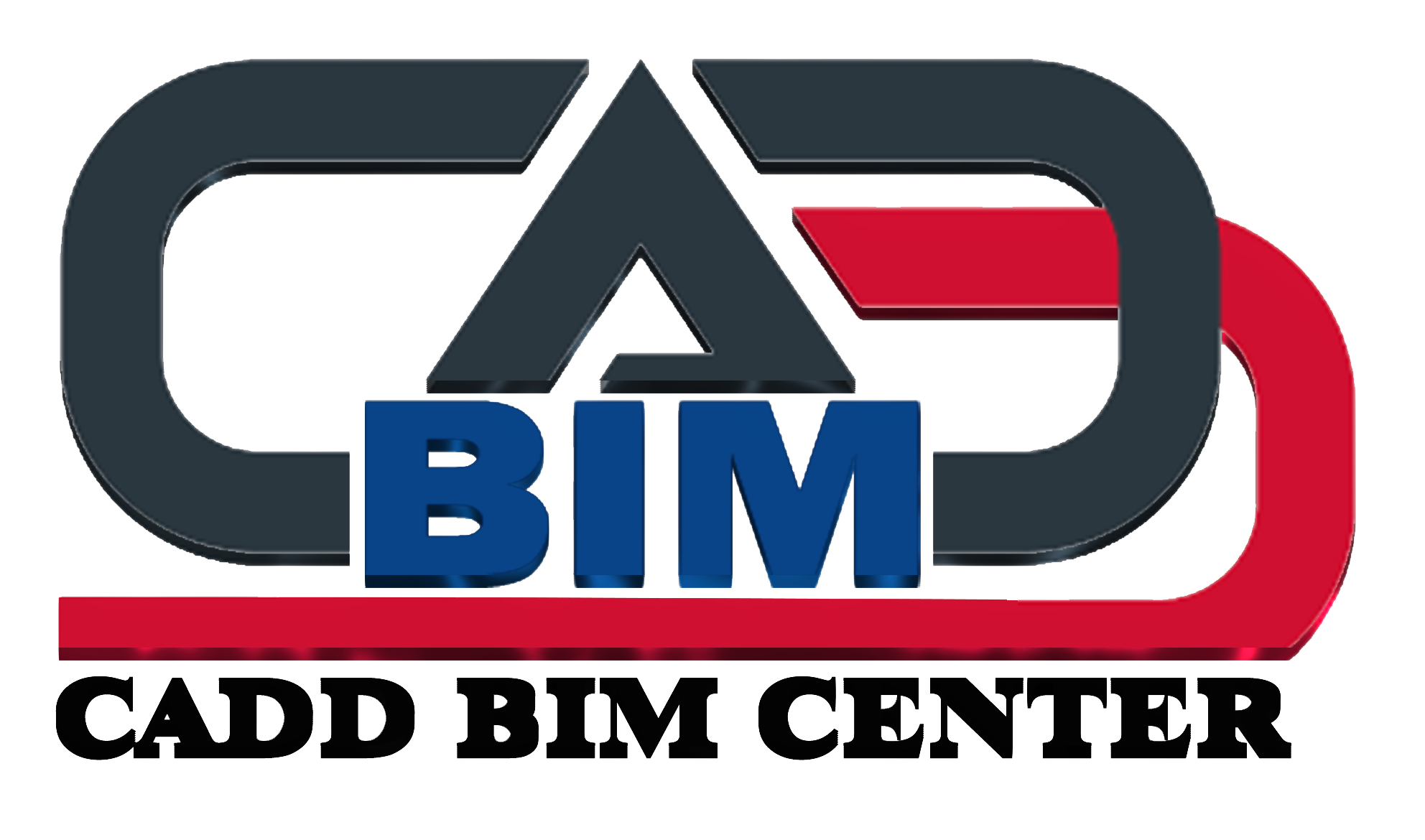AUTOCAD 3D
- Home
- AUTOCAD 3D

What is AutoCAD 3D?
AutoCAD 3D is a specialised training program designed to equip individuals with comprehensive knowledge and practical skills in 3D modelling using AutoCAD software. CADD BIM, being a reputable training institute, offers this course to cater to aspiring architects, engineers, designers, and professionals in the fields of construction and manufacturing. The course covers various aspects of 3D modelling, including creating complex geometries, applying materials, rendering, and generating detailed 3D models for real-world applications.
Why is this course important?

Who is it used by?

AUTOCAD 3D Course Outline
Enter into the realm of three-dimensional design with the best AutoCAD training institute in Lucknow. Through best expert guidance, you will learn to navigate the intricacies of 3D modeling, rendering and visualization. Explore the endless possibilities of creating stunning architectural, mechanical and product designs with precision and efficiency.
Course Description
AutoCAD is a general-purpose Computer Aided Design and Drafting (CAD) program which can be used to create all kinds of line drawings. This course is designed to provide delegates with the basic AutoCAD commands and computer-aided-drafting concepts to draw, design, and draft. Emphasis is placed on efficient and accurate drawing techniques incorporating the features, commands, and techniques for creating, editing, and printing 2D production drawings.
Course OBJECTIVES
At the end of this course, delegates will be able to create, edit and print 2 dimensional drawings
Navigate the AutoCAD user interface.
Use the fundamental features of AutoCAD.
Use the precision drafting tools in to develop accurate technical drawings.
Present drawings in a detailed and visually impressive manner.
Represent a design by creating solid primitives, solid or surface models from cross-sectional geometry, or composite models from multiple solid models.
Complete a solid model design by adding the necessary features to detail, duplicate, and position 3D models.
Convert 2D objects to 3D objects.
Document a 3D design by creating 2D drawings for production and visualization.
Communicate design ideas using visual styles, lights, model walk-through tools, and renderings.
LENGTH:
AutoCAD 3D 30 Hours
AUTOCAD 3D Course Outline
3D Foundations
Workspace
Working with the User Coordinate System
Simple Solids
Drawing Complex Objects
Creating Solids and Editing in 3D
Creating 3D Surfaces
Modifying in 3D Space
Advanced Solid Editing
Refining the View
Flatshot
Visualization
For Enrollment
Take a step ahead towards a rewarding career in architecture, where best knowledge is aligned with latest technological practices. Register now to build your future in the realm that merges art, science and innovation
