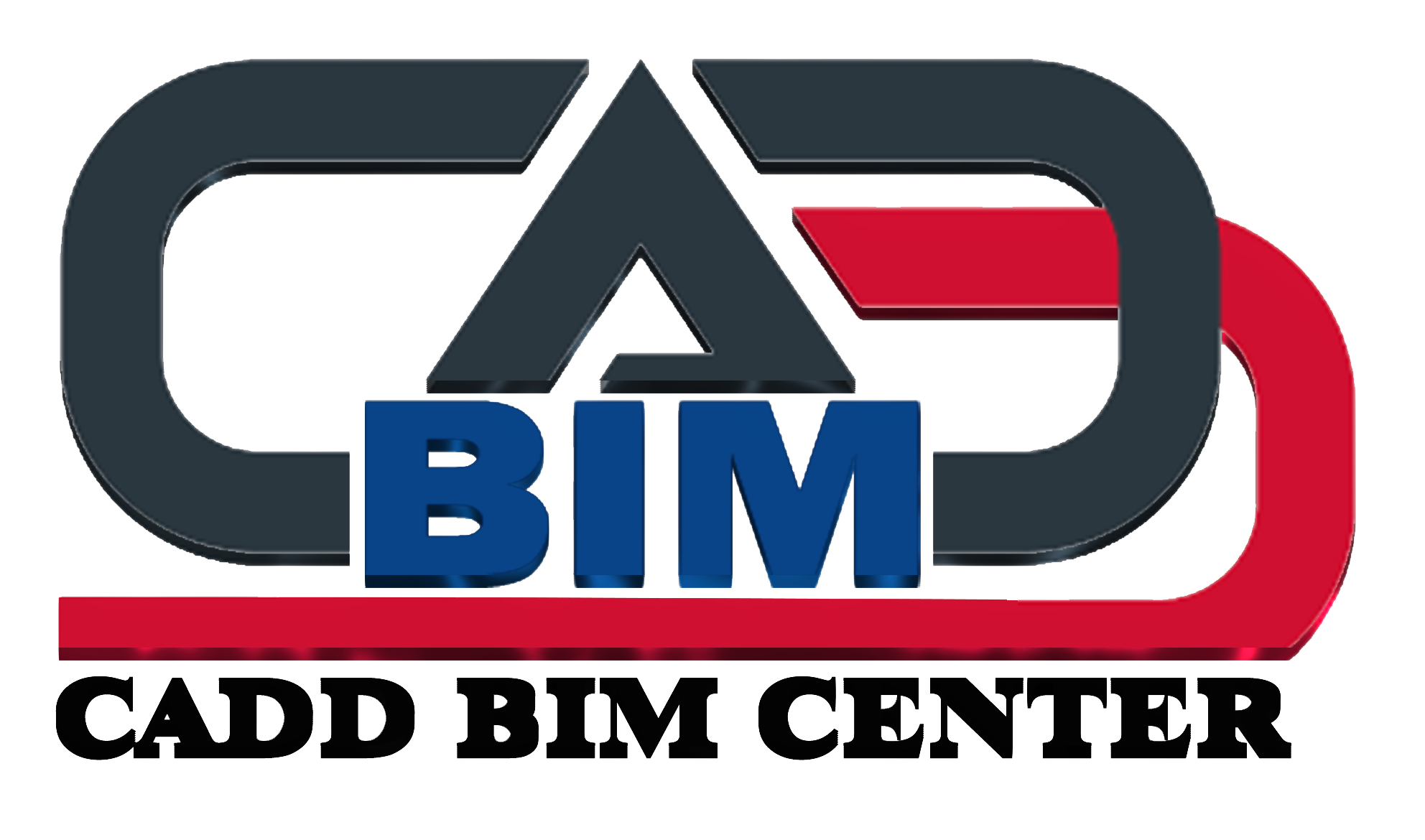SKETCHUP
- Home
- SKETCHUP
Sketchup Course Outline
CADD BIM harnesses the power of technology to bring your ideas to life, our course of SketchUp for Interior Design. Located in Lucknow, our leading SketchUp training institute offers an in-depth program designed specifically for aspiring interior designers. This course covers the fundamentals of SketchUp, including its intuitive interface and powerful 3D modeling tools, tailored specifically for interior design projects. Whether you’re a beginner or looking to enhance your architectural skills, our SketchUp architecture course will provide you with the knowledge and practical skills necessary to create the best interior designs with ease.
Quick Review
Layout Basics
More Layout Features
Plugins
Rendering for Photorealistic Models
Modeling Furniture, Cabinetry and Accessories
Drafting, Modeling, and Furnishing a Floor Plan
Painting with Colors, Textures and Photo-Matching
Apply a Real Life Design Scheme to the Model
Enhancing and Presenting the Model
Plugins and Layout
For Enrollment
Take a step ahead towards a rewarding career in architecture, where best knowledge is aligned with latest technological practices. Register now to build your future in the realm that merges art, science and innovation
