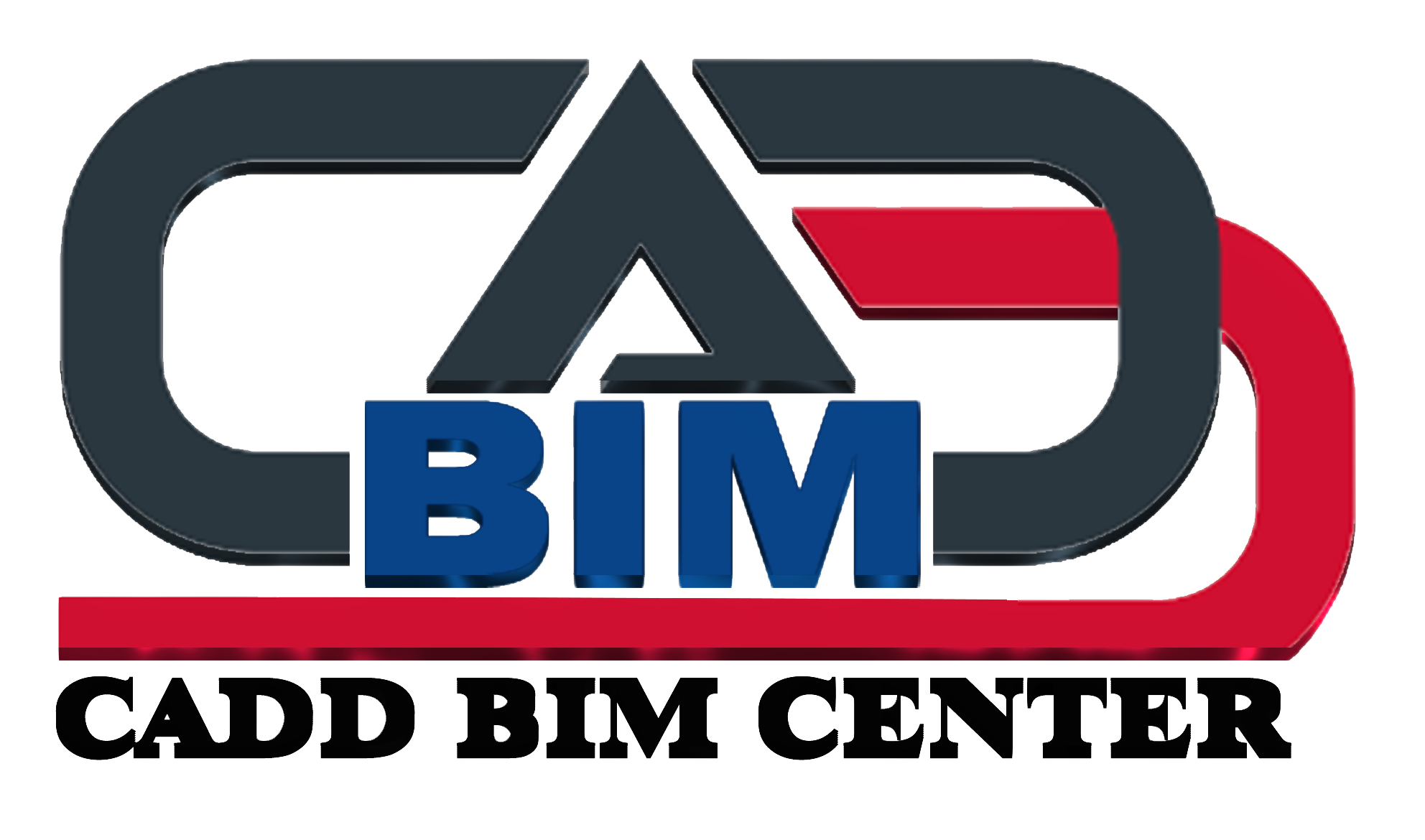REVIT ARCHITECTURE PROFESSIONAL
- Home
- REVIT ARCHITECTURE PROFESSIONAL
Revit Architecture Professional
Course Description
Autodesk® Revit Architecture, It incorporates the features, commands, and techniques for creating, editing, and printing drawings with Autodesk® Revit Architecture. Hands-on exercises throughout the courseware explore how to create architectural drawings. Exercises can be completed using imperial or metric units. Autodesk® Revit® Architecture, using its powerful Building Information Modeling (BIM) engine, includes tools for creating mass elements that can be modified into many shapes. You can then apply walls, roofs, and floors to them to continue designing. For presentations, you can create and render perspective views. The objective of the Autodesk Revit Architecture Conceptual Design & Visualization training guide is to enable students who have worked with Autodesk Revit Architecture to expand their knowledge in the areas of Conceptual Design, including massing studies, visualization, and rendering.
Course OBJECTIVES
After completing this course, you will be able to:
Understand the user interface, parametric objects, and families, and start projects using templates.
Create and modify levels and grids. And basic floor plan, add and modify walls and compound walls, use editing tools, and work with doors and windows.
Work with component families.
Duplicate and manage views, control object visibility in views, and create elevation, section, and 3D views.
Learn how to use dimensions and constraints.
Create floors and ceilings, add roofs and curtain walls, and work with stairs and railings in a building model.
Learn how to create callout views and work with text and tags, detail views, and drafting views.
Create schedules, rooms and room schedules, and legends and keynotes.
Work with drawing sheets and title blocks, manage revisions, and present the building model using rendering, walkthroughs, and sun and shadow settings.
Create In-Place Conceptual Mass elements and Conceptual Mass families
LENGTH:
80 hours Training Program
Revit Architecture Professional Course Outline
Overview and Basic Drawing Tools
Datum Elements – Levels and Grids
Adding Doors and Windows
Floors
- Creating Floors
- Creating Openings
- Creating Building Sections
